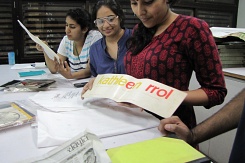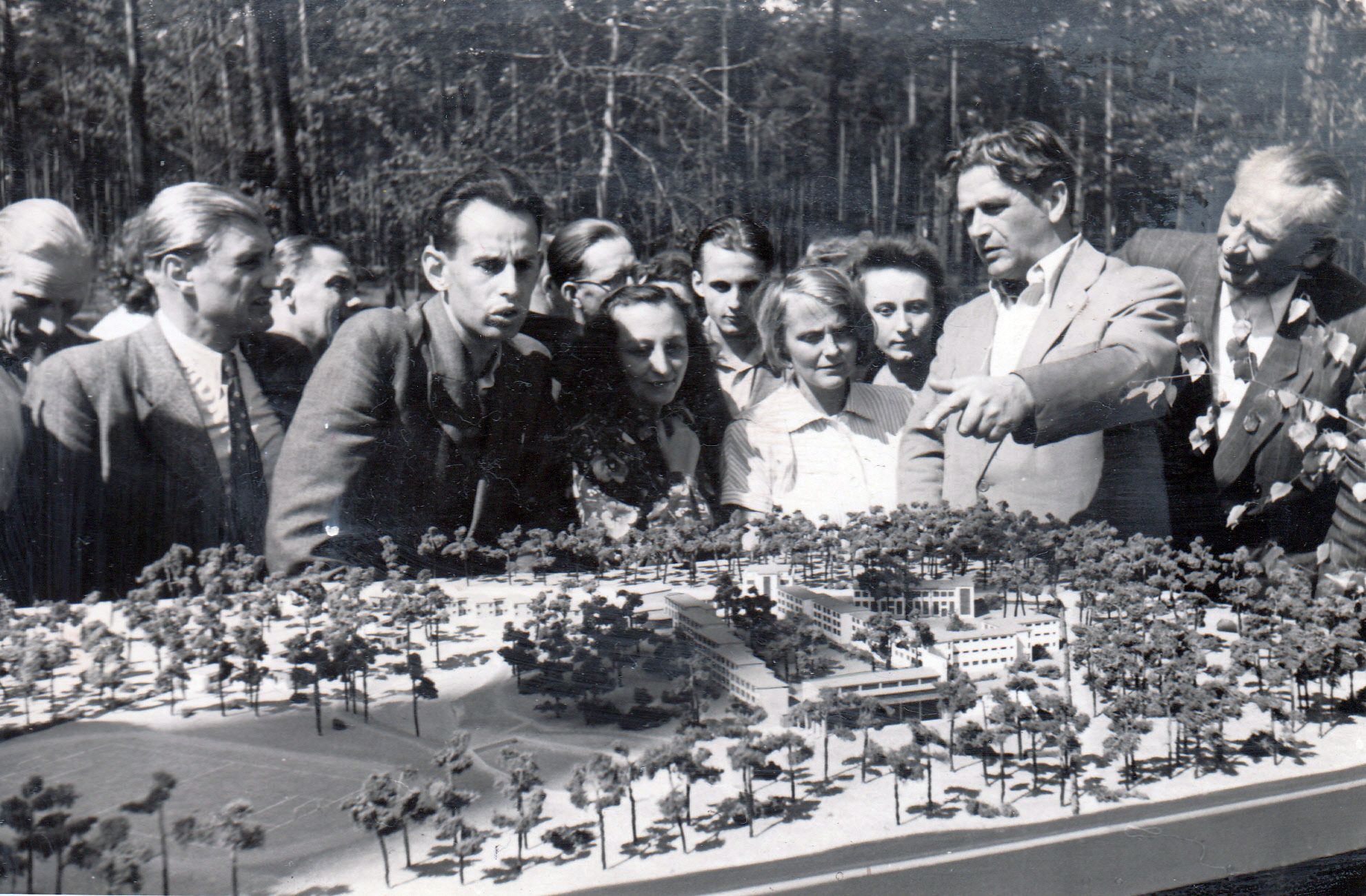With the construction of the ADGB Trade Union School in Bernau-Waldfrieden, near Berlin, the Swiss architect and second director of the Bauhaus, Hannes Meyer, was able to realize his ideal of how a modern building should be designed and built for the first time. Meyer had been awarded the commission on the basis of his design proposal prior to being appointed Bauhaus director. In order to be closer to the building project than would have been possible from Dessau, Meyer set up a construction office in Berlin. Meyer’s collaborators on the project included Hans Wittwer, who Walter Gropius appointed alongside Meyer to develop a building theory class at the Bauhaus in 1927,1 who had previously worked with Meyer as an architect in Switzerland, as well as several students from the building theory course itself. Among them were Arieh Sharon (draughtsman, project manager of the teachers’ residences), Antonin Urban (draughtsman), Hermann Bunzel (project manager for the school facilities), Wera Meyer-Waldeck (who worked as an interior design), Edmund Collein, Philipp Tolziner, Lotte Beese, and Konrad Püschel. Working under Meyer meant working within a collective whose projects were collaboratively planned and realized rather than attributed to named individuals.
As with the oft-cited “vertical brigades,” whose main purpose was to ensure the involvement of Bauhaus students from all of the school’s workshops, Meyer drew collaborators not only from the building theory course, but from every Bauhaus workshop (carpentry, weaving, metalwork), achieving an ideal balance of material and craft applications. Meyer’s was a holistic approach to architecture, making no distinction between masters and students, or site managers and skilled tradesmen. In fact, Meyer’s design process was uniquely suited to the ADGB school commission, being that the architect’s methods were predominantly socio-pedagogical in nature and the complex itself was intended for the pedagogical/leisure activities of participating union members, who could avail themselves to training courses at the school for one or two months. Meyer’s task was, in effect, to embody the democratic structure of the union itself in his design. The construction site in the woods of Bernau appeared ideal for this project. Although secluded, it was still fairly close to Berlin.

































.jpg?w=245&h=163&c=1)







.jpg?w=245&h=163&c=1)












