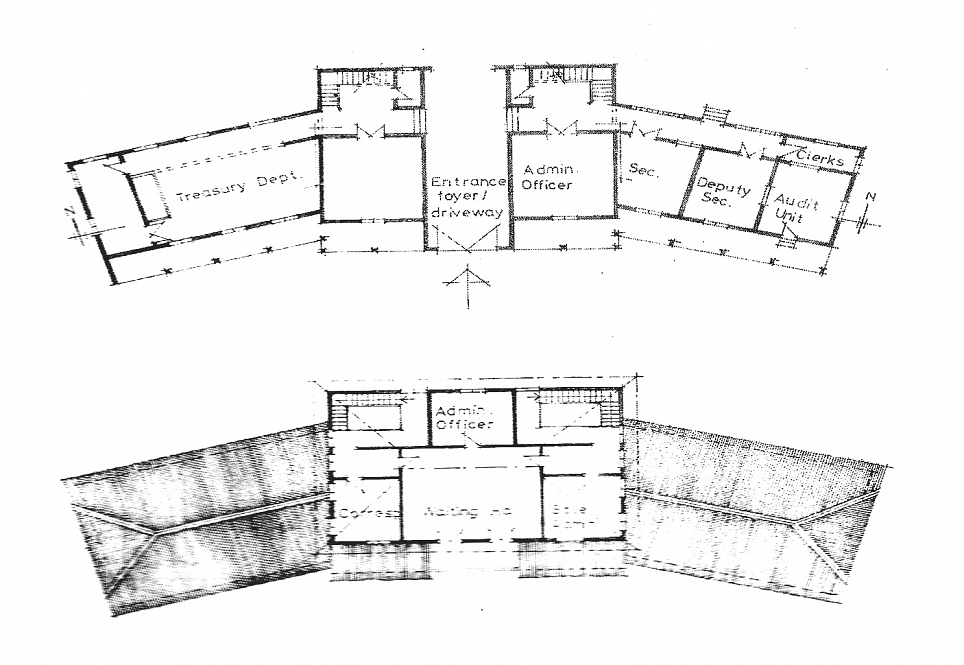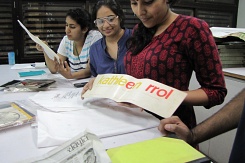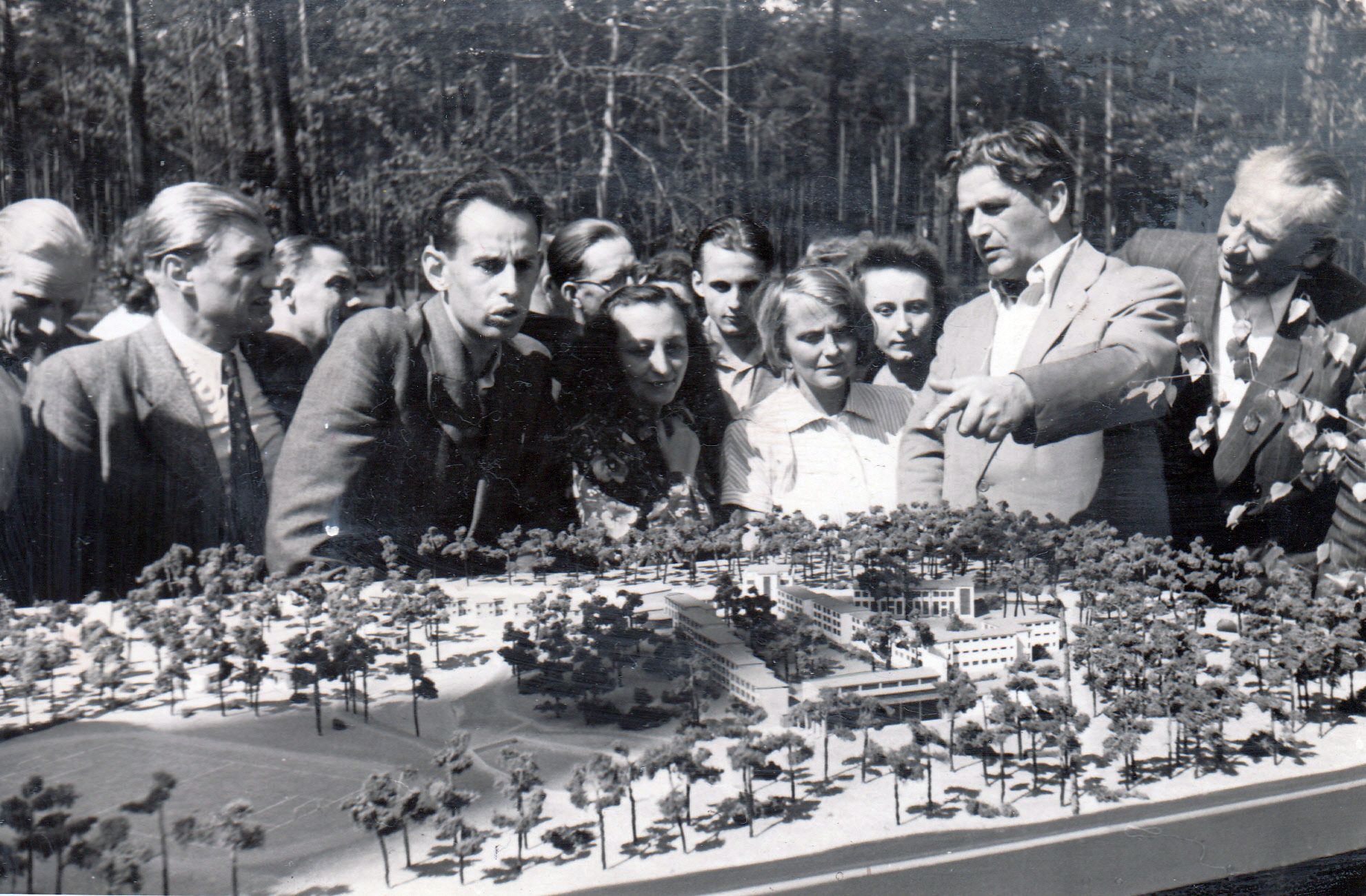Ile-Ife received ample attention from the colonial administration; resulting in some landmark projects for their time (e.g., the Mokuro Waterworks, completed in 1935). Other construction projects, many of which remain functional, included residences, schools, churches, commercial outlets and administrative buildings.
This article discusses typical British colonial architecture in West Africa (particularly early missionary archetypes and later general residential types), highlighting their salient, distinguishing features. Features such as significantly raised plinths, pronounced eaves, extensive fenestration, steep roofs, and rambling verandas, porches and/or loggias are characteristic across all typologies.
In its conclusion, this paper posits that the demise of some initially “vestigial organs” (such as fire-places/chimneys) obviously need not be mourned, and that by virtue of being re-contextualized and culturally assimilated the architectural legacy of British colonialism is now totally devoid of anomie, having lost over time whatever negative connotations it might have once possessed by virtue of the original imposition of colonialism. Most importantly, in light of contemporary trends in contextual best practices in architecture, I submit that many design/building principles and practices adopted by colonials are still appropriate and effective today.

_2.jpg?w=964)
.jpg?w=964)



.jpg?w=964)

.jpg?w=964)
_2.jpg?w=964)
.jpg?w=964)
.jpg?w=96)






















.jpg?w=245&h=163&c=1)




















