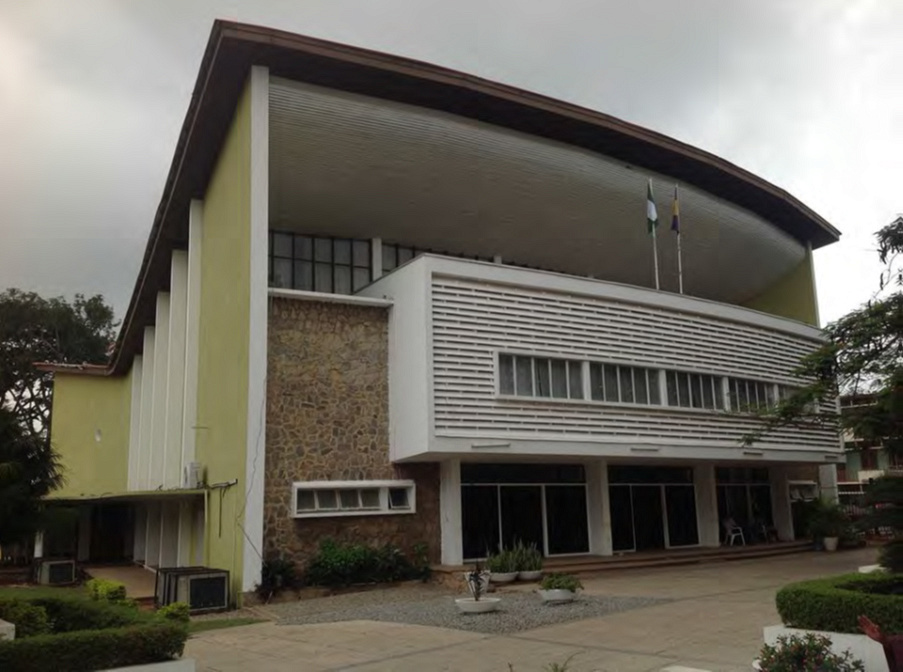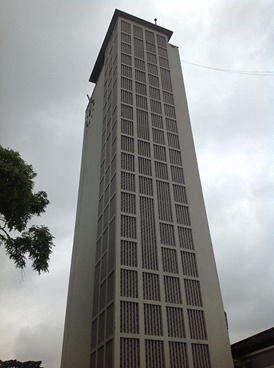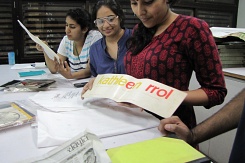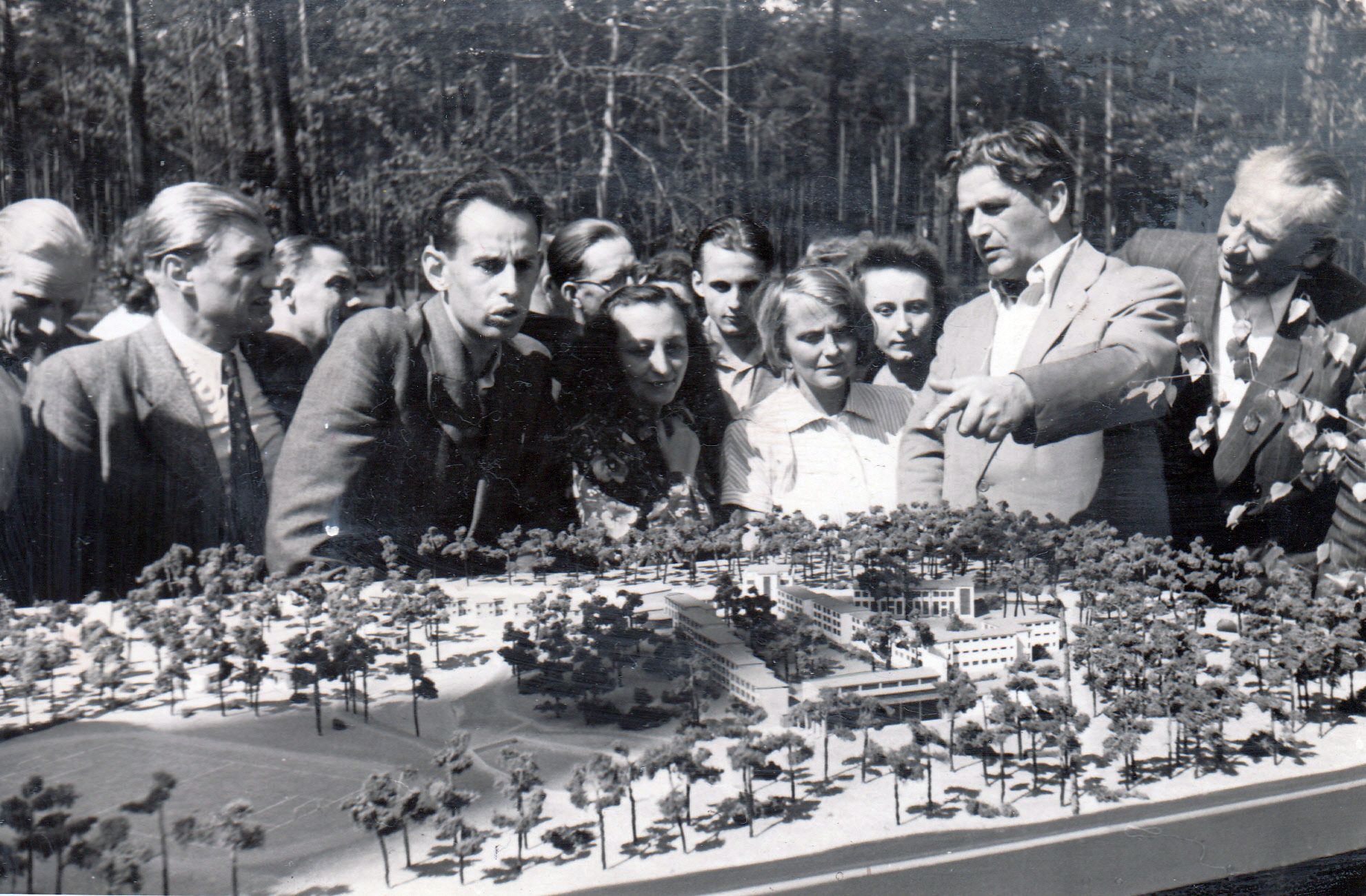This paper discusses the architecture of two first-generation Nigerian Universities: the University of Ibadan and Obafemi Awolowo University, building upon the established discourse concerning how architects assimilated the International Style into the tropical climate and sociocultural context of Nigeria1. The present essay uses the juxtaposition of traditional and contemporary culture (one of the five themes from my 2011 cultural framework) to deconstruct Nigerian campus design, addressing the impact of indigenous cultures on the site layout and building form, the natural environment, and materials, and construction techniques of the architecture on both campuses. Pedagogical applications and implications for the global context are also discussed.
International Style
The International Style, a sub-category of what is commonly referred to as modernist architecture, was developed in the 1920s. The term was first coined by Museum of Modern Art curators Henry-Russel Hitchcock and Philip Johnson in 1932, based on works of architecture from the 1920s. Its major stylistic features are white walls, simple geometric forms, and an emphasis on function and minimalism. Its emergence is connected to the emergence in the nineteenth century of industrially produced materials such as concrete, glass and, in particular, steel. Le Corbusier, one of the major protagonist of the International Style, programmatically designed his buildings to include five elements or “points”: pilotis, a roof garden, a free plan layout, ribbon windows, and a free facade. The pilotis raised the building off the ground and into the air, making the space underneath available for roadways, gardens or car-parks. Space lost by using pilotis was replaced on the top with a roof garden. Free planning was made possible by the structural frame of the building being load bearing—partitions were therefore organized independently; e.g., some were curved or otherwise freed from strict engineering functionality. Ribbon windows were integrated along the entire facade from side to side, bringing light to the interior evenly and providing a maximum view. Structural steel and/or reinforced concrete construction enabled building facades to be non-load bearing, emphasizing the intrinsic characteristic of the structural frame. In International Style buildings, these five points were often used in three main combinations2: as a membrane stretched over a reinforced concrete frame, where walls enclosed the columns (Figure 1); second, setting the walls back from the main structural frame (Figure 2); third, as mass penetrated—i.e., subtracting forms from solid geometry (Figure 3).
































.jpg?w=245&h=163&c=1)







.jpg?w=245&h=163&c=1)












