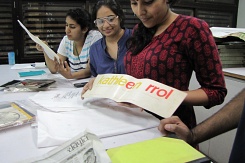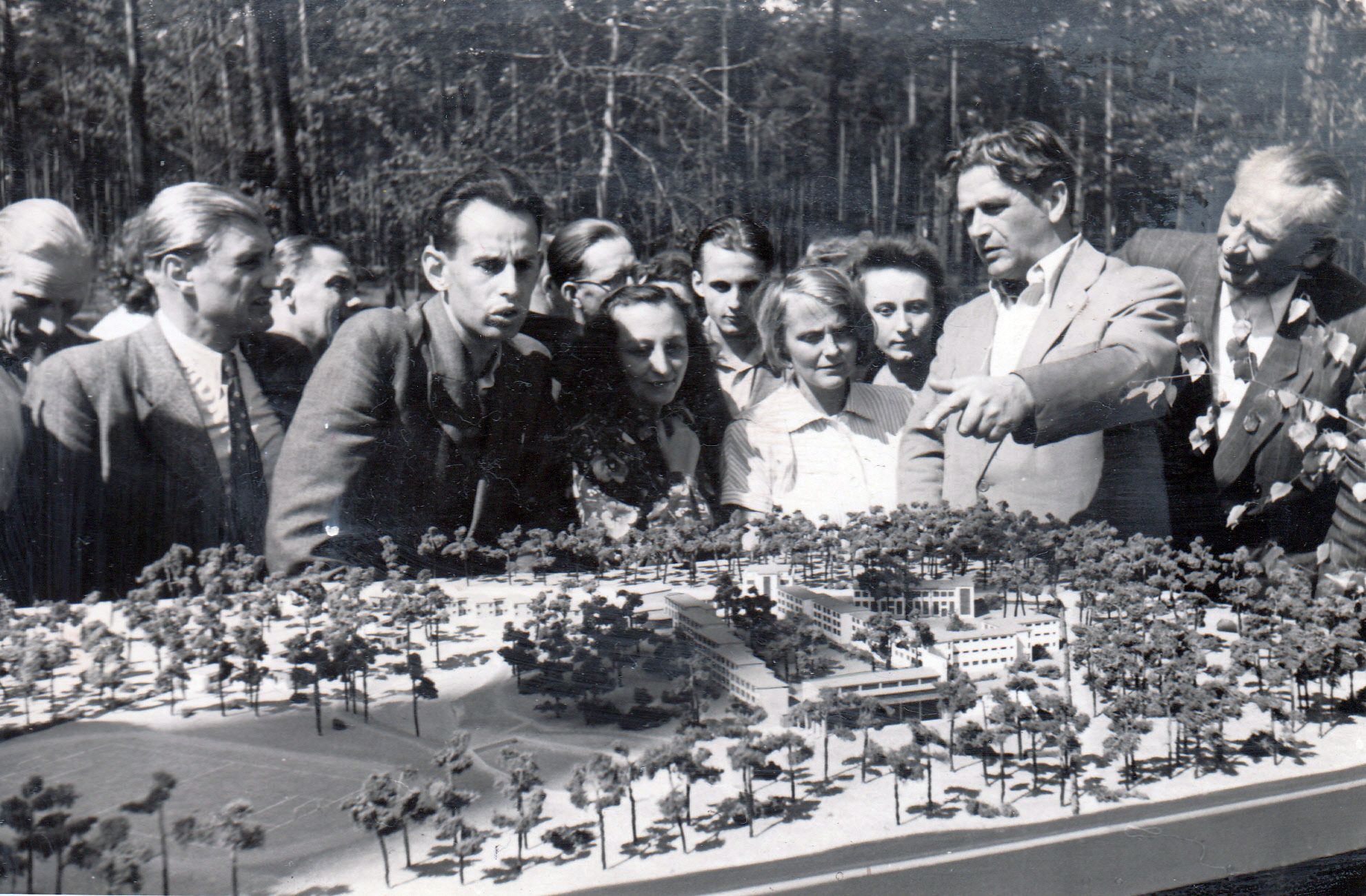My father Habib Rahman started out with a degree in mechanical engineering from Calcutta University in 1939. He had designed his father’s house in Calcutta in the mid-1930s, but was not an architect. He first travelled to Delhi in 1939 to sit for an exam to work for the railway service, failing to qualify. He recalled Delhi as “a city of tonga’s (horse carriages) and monuments.” The British had built their imperial capital by then. Southwards, Delhi was a barren landscape, littered with the ruins of earlier medieval cities. The same year as his failed railway service examination, he was awarded a Bengal government scholarship directed at Muslim students to further his studies in engineering at the Massachusetts Institute of Technology. There was a degree of irony in this award, as my father was an atheist and greatly suspicious of all organized religions. Once at MIT, he switched to architecture, becoming the first Indian to complete both undergraduate and graduate degrees in architecture at an American university. His teachers at MIT were Lawrence Anderson, William Wurster and Walter Gropius, who taught next door at Harvard University. Rahman completed his bachelor’s in architecture in 1943, finishing his master’s the following year. Though Gropius was at Harvard, Rahman attended his lectures and crits, becoming a personal friend. He would sometimes perform a so-called “Indian sword dance” at gatherings in Gropius’s home outside Cambridge. Gropius exerted a particular influence on Rahman’s nascent interest in mass housing.
Gropius fled Nazi Germany the year after the Gestapo closed the Bauhaus in 1933, bringing with him to the United States—after a brief sojourn in England—the design philosophy he had evolved there in the 1920s. The Bauhaus school of modernism was characterized by a belief in the necessity for modern design to provide a better living environment for the average person, particularly the working class. It emphasized the importance of mass production techniques to design and manufacture high-quality affordable goods, accessible to the masses. In architecture, the Bauhaus strongly emphasized the functional aspect of design, espousing a philosophy of designing buildings of simple and clear structure, using modern materials like steel and glass. At MIT, Rahman’s understanding of modern architecture was shaped by the exciting cross-fertilization then taking place in the United States between American and European modernist movements. As a young student coming from Bengal, a witness to the poverty and social stresses of India, which at that time was fighting for independence from British colonial rule, the social ideals inherent in the architecture he was exposed to were both exciting and formative.
Walter Gropius got Rahman his first job after graduation in the firm he had set up with fellow German architect Konrad Wachsmann, who had a history of working on pre-fabricated housing in Germany before he, too, fled Nazi Germany. Gropius himself possessed a lively interest in pre-fab industrialized housing systems, setting up the General Panel Corporation in 1942. Between 1945 and 1946, Rahman worked on pre-fab housing projects, first in Boston and then New York. He spoke to me of how he worked on a complex joining hinge system— developed to connect pre-fabricated insulated plywood sections—for over six-months! His earlier degree in mechanical engineering came in handy on this project, as it would in his later design work in India. Rahman also interned briefly with Marcel Breuer.
When he returned home in 1946 to join the West Bengal Public Works Department (PWD) as a senior architect, he felt isolated and over-awed by the enormous responsibilities he was compelled to shoulder at the tender age of 32. As it did not recognize American degrees, the Indian Institute of Architects, then dominated by British-trained professionals, denied him membership.


.jpg?w=964)
 Kopie.jpg?w=964)












 Kopie.jpg?w=964)

.jpg?w=964)



























.jpg?w=245&h=163&c=1)








.jpg?w=245&h=163&c=1)












